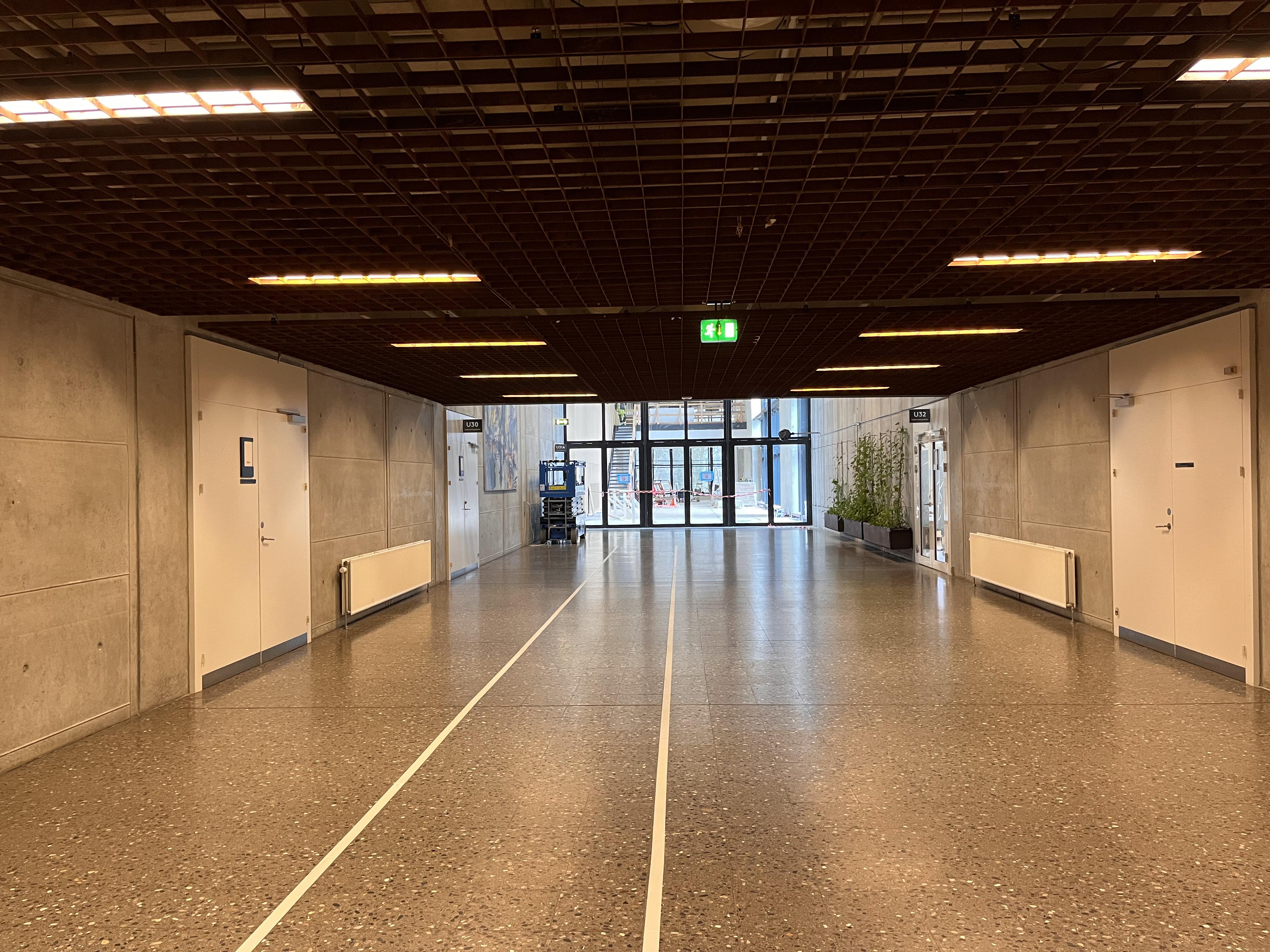At the southern end of Stenten at SDU Odense, there is now a large glass facade that opens up to the new HEALTH building.
In August 2023 the new HEALTH building will be ready for move-in. After that, it will be possible to walk through the doors in the large glass facade into the new building, which will house classrooms, study areas, offices, meeting rooms, laboratories and animal facilities, as well as facilities for anatomy and forensic medicine. (©Bente Kjær)
When standing on Stenten in the existing SDU building and looking through the glass wall to the new HEALTH building, you see the arrival area. Straight ahead is a staircase down to one of the building's main entrances, Stenten S. The other main entrance is located at the opposite end of the building, where SDU is connected to the new university hospital. This entrance is called Koblingen. (©Bente Kjær)
Here is the main entrance to the arrival area, Stenten S. If you come up the stairs, you will look directly into Stenten, in the existing SDU building. (©Bente Kjær)
Behind the wooden panels on the left, there are offices on the first and second floors. Up the stairs, you can enter the office area to the left and further into the building to the right. If you continue into the building on the second floor, you will find offices and laboratories distributed in three north-south corridors all the way down the building. If you turn right in the arrival area on the first floor, you will first find two of the building's three auditoriums. If you continue from there, you will encounter the building's main corridor, Aksen, which runs all the way down to Nyt OUH. Here, you will find classrooms and study areas. Parallel to Aksen, there are corridors with offices and laboratories. The three corridors are connected through a series of crosswalks running down the building. (©Bente Kjær)
On the left side of the arrival area, you can look through the windows towards the Faculty of Engineering, and you can also see the light rail stop at SDU South. (©Bente Kjær)
To the right in the arrival area, you can see an outdoor seating area through the windows. On the other side of it, you can see the part of the building where the two mentioned auditoriums are located, and from where you can move further into the building. (©Bente Kjær)
Here is one of the two auditoriums located in connection with the arrival area of the new HEALTH building. It is a classic lecture hall with a seating row on each level, which can accommodate 228 people + 2 disabled seats. Through the large window section, the new university hospital can be seen in the background. (©Bente Kjær)

